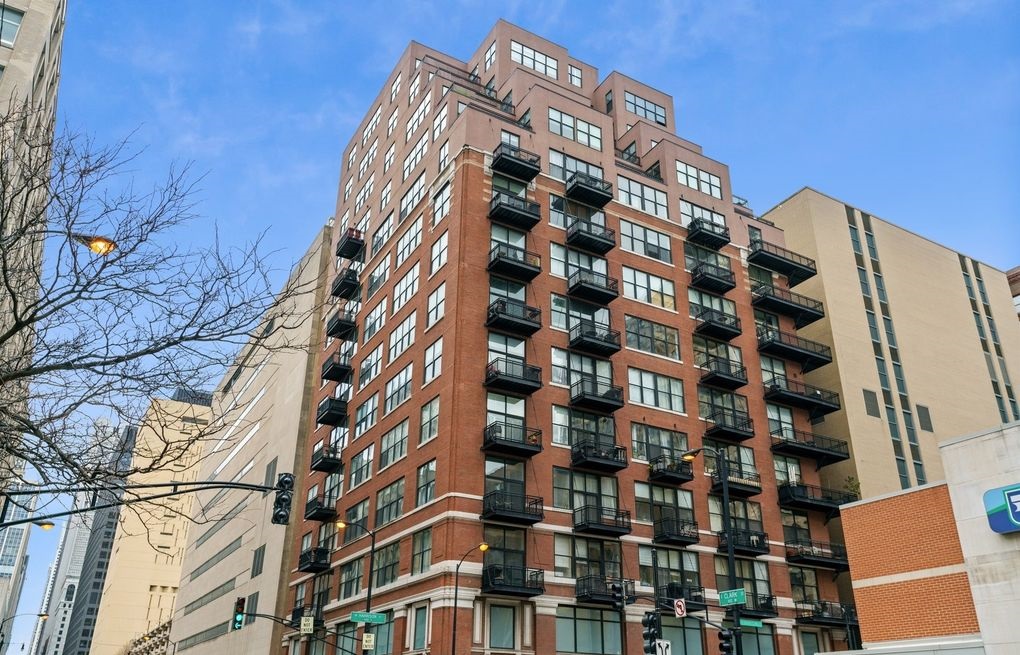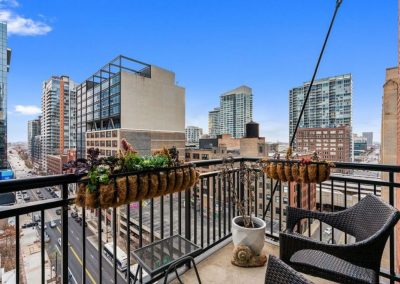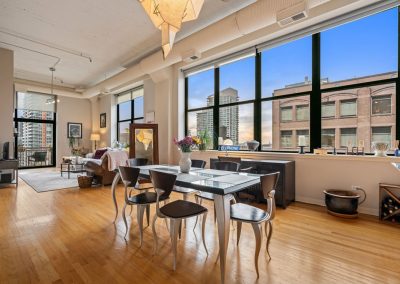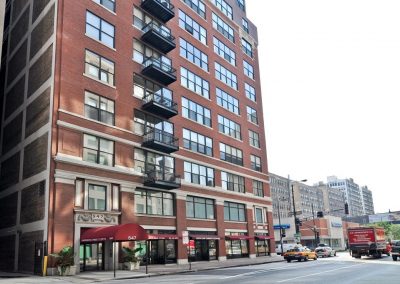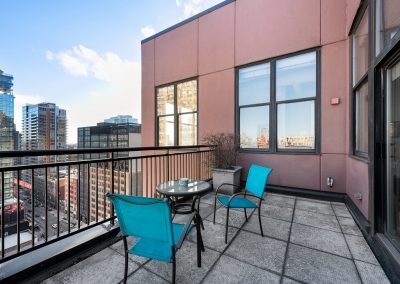547 S. Clark St, Chicago, IL
Harrison St. Lofts
BUILDING FEATURES
- Doorman and on-site management
- Valet dry cleaner
- Telephone operated security system
- New state of the art high speed passenger elevators
- Intimate entry foyers on each floor
- Secure indoor heated and deeded parking
- State of the art exercise facility and Bicycle storage
HIGH-TECH “CYBER” FEATURES
- T-1 line with 1.5 mbps capacity
- RJ-45 connection in each home
- Individual IP address E-mail service included
- Condominium Association resident web-site
- Initial setup and training
GENERAL RESIDENCE FEATURES
- Hardwood floors in foyer, halls, kitchen and living/dining areas
- Carpeting in bedrooms, choice of colors
- Maytag washer & dryer included
- Full security system included in each home
- Track lighting throughout
- Vinyl clad shelving in closets
- Gas fireplace with marble or slate surround
- Recessed t.v. and stereo area
- Soaring ceiling heights over 12′
- Choice of Benjamin Moore interior paint colors
- Individual balconies or terraces
- Prewired for cable TV and telephone
- Eight foot tall entry door with peephole
- Seven foot tall interior solid core doors
- Schlage polished chrome interior hardware
- Leviton Decora light switches
- Fire protection system with sprinklers
KITCHEN
- Jenn-Air appliances
- 25 cubic foot, side by side refrigerator with ice maker
- Gas range with electric ignition
- Built in combination microwave and range hood
- Ultimate Quiet dish washer
- Garbage disposal
- Under cabinet lighting
- Full granite counters with spacious granite breakfast bar
- Decor wood cabinets with 42″ tall upper cabinets – choices of finish and hardware
- Stainless steel double bowl sink
- Premium pull-out spray faucet
BATHROOMS
- Wood vanity with choice of finish and hardware
- Corian vanity tops with integral bowls
- American Standard faucets
- Optional pedestal sink in powder room at no additional cost
- Ceramic floor and shower surround with one color inlay in powder room
- Jacuzzi whirlpool tub in master bath
- Glass enclosed walk-through shower in master bath
- Glass enclosed shower stall in guest bath
- Terazzo shower pan
- Theater lighting over sink
- Full sized mirrors
MECHANICALS AND ENERGY EFFICIENCIES
- Central hot water distribution system
- High efficiency individual gas forced air heating and cooling system (located outside of unit to eliminate all noise)
- New Traco aluminum thermal pane insulated windows and sliding balcony doors
- Minimum 100 amp. electrical system
- Superior sound control insulated demising walls between homes
